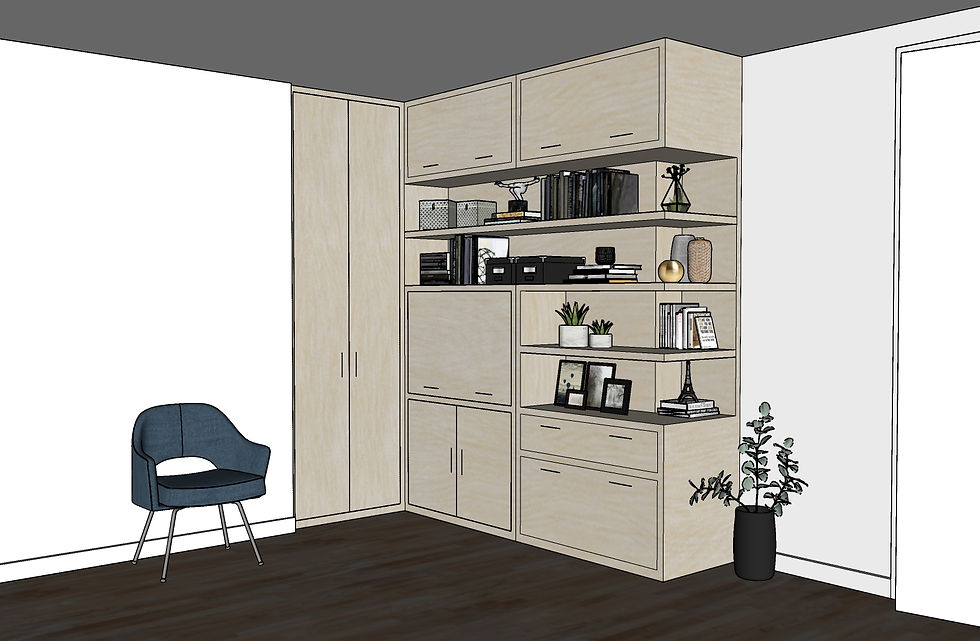Remodel and Addition
- Zeitgeist Sonoma
- Nov 5, 2020
- 1 min read
This is a residence that we've been working on that is soon to begin construction! We were tasked with designing an addition that would span the space between the existing house and garage, tying in aesthetically with two very different structures. The biggest challenge was ensuring that the roof slopes would play nicely together, so we used one of our favorite tools (digital 3D modeling!) to test out the design. In these images, the three gradations of blue show the three different elements: existing house, existing garage, and new addition. This project also includes an extensive remodel of the interior of the house.





















Comments